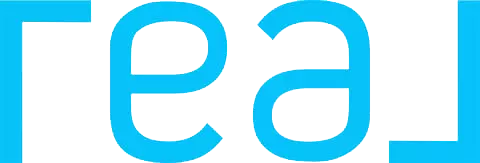12823 SANCTUARY VISTA TRL Tampa, FL 33625
3 Beds
3 Baths
2,030 SqFt
UPDATED:
Key Details
Property Type Townhouse
Sub Type Townhouse
Listing Status Active
Purchase Type For Sale
Square Footage 2,030 sqft
Price per Sqft $197
Subdivision Xxxx Sanctuary At Rocky Creek
MLS Listing ID TB8419737
Bedrooms 3
Full Baths 2
Half Baths 1
HOA Fees $1,782/qua
HOA Y/N Yes
Annual Recurring Fee 7128.0
Year Built 2019
Annual Tax Amount $5,635
Lot Size 1,306 Sqft
Acres 0.03
Property Sub-Type Townhouse
Source Stellar MLS
Property Description
Built with all block construction and hurricane-impact windows, the home lives like a single-family residence. Inside, you'll find wood-look ceramic tile, volume ceilings, and an open layout perfect for entertaining. The chef's kitchen boasts quartz counters, subway tile backsplash, an oversized island, walk-in pantry, stainless steel appliances, and stylish finishes—all overlooking the family and dining rooms. Upstairs, a versatile loft provides space for a home office, media room, or play area. The owner's suite offers a custom accent wall, spa-like bath with quartz counters, dual sinks, and a walk-in shower, plus a generous closet. Secondary bedrooms are spacious and share a beautifully finished bathroom.
Outdoors, enjoy a private paver patio with peaceful wooded views and no rear neighbors or roads— the perfect setting to relax or entertain.
The Sanctuary at Rocky Creek is a boutique community of just 23 homes, offering serene conservation views while being minutes from top-rated schools, shopping, dining, parks, and major commuter routes. Only 10 minutes to Tampa International Airport, 15 minutes to Downtown Tampa, and 30 minutes to Clearwater Beach. This immaculate home won't last—schedule your private showing today!
Location
State FL
County Hillsborough
Community Xxxx Sanctuary At Rocky Creek
Area 33625 - Tampa / Carrollwood
Zoning RMC-6
Interior
Interior Features Cathedral Ceiling(s), High Ceilings, Living Room/Dining Room Combo, Other, Split Bedroom, Walk-In Closet(s)
Heating Central, Electric
Cooling Central Air
Flooring Carpet, Ceramic Tile, Tile
Fireplace false
Appliance Dishwasher, Disposal, Electric Water Heater, Microwave, Range, Refrigerator
Laundry Electric Dryer Hookup, Laundry Room, Washer Hookup
Exterior
Exterior Feature Other, Rain Gutters, Sliding Doors
Garage Spaces 2.0
Community Features None
Utilities Available Cable Available, Electricity Connected, Public, Water Connected
Roof Type Shingle
Attached Garage true
Garage true
Private Pool No
Building
Entry Level Two
Foundation Slab
Lot Size Range 0 to less than 1/4
Sewer Public Sewer
Water Public
Structure Type Block
New Construction false
Others
Pets Allowed Yes
HOA Fee Include Cable TV,Internet,Maintenance Structure,Sewer,Water
Senior Community No
Ownership Fee Simple
Monthly Total Fees $594
Membership Fee Required Required
Num of Pet 2
Special Listing Condition None

Agent | License ID: SL3469562
+1(239) 248-6122 | cricket.yourrealtor@gmail.com





