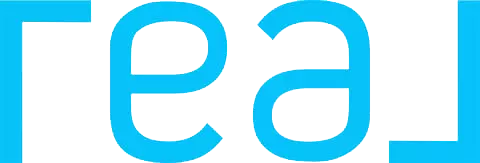978 E 10TH ST Apopka, FL 32703
3 Beds
3 Baths
1,703 SqFt
UPDATED:
Key Details
Property Type Townhouse
Sub Type Townhouse
Listing Status Active
Purchase Type For Sale
Square Footage 1,703 sqft
Price per Sqft $193
Subdivision Ambergate
MLS Listing ID V4944076
Bedrooms 3
Full Baths 2
Half Baths 1
HOA Fees $137/mo
HOA Y/N Yes
Annual Recurring Fee 1644.0
Year Built 2019
Annual Tax Amount $4,328
Lot Size 3,049 Sqft
Acres 0.07
Property Sub-Type Townhouse
Source Stellar MLS
Property Description
As you step inside, you're greeted by a bright and airy main floor featuring a spacious living room that flows effortlessly into the heart of the home—a stunning kitchen designed with a large center island, perfect for casual dining and entertaining. The sleek shaker-style cabinets add a timeless touch, and the layout provides ample space for cooking and gathering. A conveniently located half bathroom on the main floor is ideal for guests and everyday use.
Upstairs, you'll find three generously sized bedrooms, two full bathrooms, and a versatile loft area that can be used as a second living space, home office, or playroom. The primary suite is a true retreat, highlighted by an elegant tray ceiling, a massive walk-in closet, and a luxurious ensuite bathroom featuring dual sinks and a large walk-in shower. The upstairs laundry closet adds convenience right where you need it most, making laundry day a breeze.
Located just 35 minutes from the magic of Disney and with easy access to the 429, commuting to Orlando and surrounding areas is simple and efficient. Whether you're enjoying quiet evenings at home or heading out for an adventure, this 1,703-square-foot townhouse offers the perfect balance of comfort, style, and location. Don't miss the opportunity to make this beautiful Ambergate home your own.
Location
State FL
County Orange
Community Ambergate
Area 32703 - Apopka
Zoning P-D
Interior
Interior Features Ceiling Fans(s), Tray Ceiling(s)
Heating Central
Cooling Central Air
Flooring Carpet, Ceramic Tile
Fireplace false
Appliance Dishwasher, Disposal, Microwave, Range, Refrigerator
Laundry Upper Level
Exterior
Exterior Feature Sprinkler Metered
Garage Spaces 2.0
Community Features Playground
Utilities Available Cable Connected, Electricity Connected, Sewer Connected, Water Connected
Roof Type Shingle
Attached Garage true
Garage true
Private Pool No
Building
Entry Level Two
Foundation Block
Lot Size Range 0 to less than 1/4
Sewer Public Sewer
Water Public
Structure Type Stucco
New Construction false
Others
Pets Allowed Breed Restrictions
HOA Fee Include Maintenance Grounds
Senior Community No
Ownership Fee Simple
Monthly Total Fees $137
Acceptable Financing Cash, Conventional, FHA, VA Loan
Membership Fee Required Required
Listing Terms Cash, Conventional, FHA, VA Loan
Special Listing Condition None
Virtual Tour https://www.propertypanorama.com/instaview/stellar/V4944076

Agent | License ID: SL3469562
+1(239) 248-6122 | cricket.yourrealtor@gmail.com





